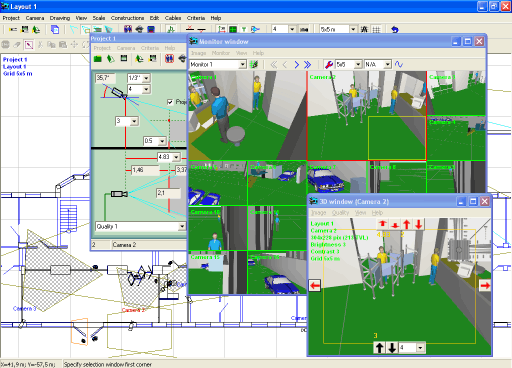VideoCAD

- Developer: Stanislav Utochkin
- Home page: cctvcad.com
- License type: Commercial
- Size: 14.06 MB
- Download
Review
VideoCAD is a tool of view area and cameras' arrangement calculation that will help you in designing CCTV of any complexity and functions. VideoCAD is user-friendly, allowing even the beginners to use the new opportunities appearing to be hard to obtain without it due to the complexity of calculations and therefore not being used even by the skilled engineers of CCTV. VideoCAD practically boosts the quality of CCTV developing to a new level which appears to be beyond any competition with those lacking the program. With VideoCAD you can: • Choose the most suitable lenses, heights and locations for camera installation to provide the required parameters of view areas, detect and identify a person, read license plates out and obtain an object image of required size on a display using the known actual sizes and location of an object. • Construct three dimensional models of real scenes with the possibility of loading prepared 3D models (a person, a car, etc., this library can be enlarged). • To get a model of a real picture from each video camera. This picture can be printed and saved. • To model quality parameters of a video image (resolution, compression, coloration, smoothing, contrast, brightness). • Choose visually a relative location of cameras using the graphics window with CAD interface. • Calculate the horizontal projection sizes of viewing, person detecting, identifying and license plate reading-out areas to draw them on the object plan. • Measure the view area distortions, arising from natural obstacles. • Calculate the depth of field of each camera in a project. • Calculate the image size on a display of any object in camera view area in the percentage of display size, pixels, TV lines and millimetres (inches in case of Imperial format). • Obtain a drawing containing two projections of object layout with the camera images, calculated view areas and cables, and with coordinate grid and titles.