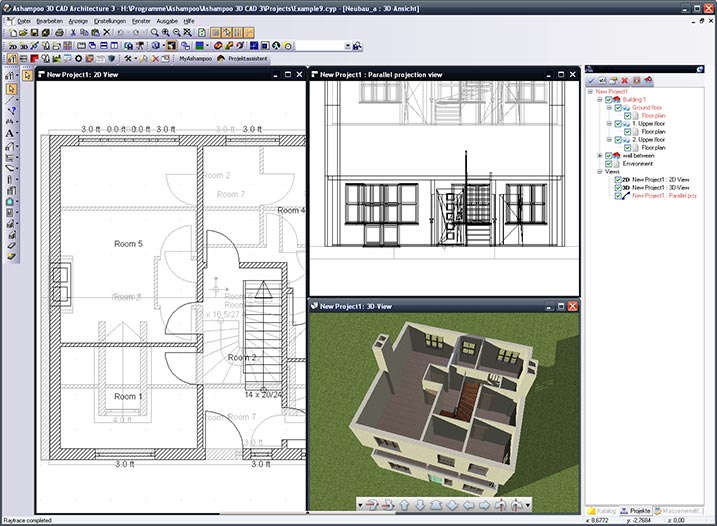Ashampoo 3D CAD Architecture 3

- Developer: ashampoo GmbH & Co. KG
- Home page: www.ashampoo.com
- License type: Commercial
- Size: 973.05 MB
- Download
Review
With Ashampoo 3D CAD Architecture 3 exact models, 3D views, ground plans and lists for construction and furnishing projects can be created quickly. Getting started with the new program wizards is easy. The start wizard enables the user to watch training videos and to edit or extend already existing sample projects. With the project wizard the basic settings of a project can be specified. Furthermore, on the basis of basic shapes a ground plan of a floor or room can be created in just a few steps. A flat, a house or for example a building complex can be planned exactly with Ashampoo 3D CAD Architecture 3. In addition to interior furnishing with 3D objects and different textures, the program offers individual, precise garden design. Free 3D construction extends individual possibilities. Own 3D objects can be created and saved to a catalog. Moreover, the use of subtraction solids enables the construction of complex building projects, such as a roof terrace. The quantities plug-in provides a deep analysis of the whole planning process. Furthermore, Ashampoo 3D CAD Architecture 3 provides the options to save 2D and 3D views as image files, create stock lists and to export 3D objects in different formats. Program Highlights - NEW: Start wizard and project wizard - NEW: Free 3D construction of objects - NEW: Usage of subtraction solids - Integrated quantities plug-in - Surface editor for individually designed surfaces - Extensive 2D functions - Construction and input aids - 2D and 3D views (also parallel) - Extensive catalogs with objects, materials, textures and symbols