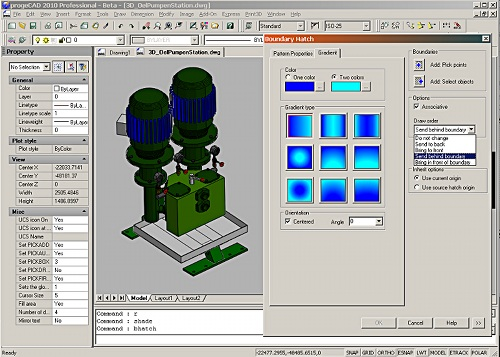progeCAD Professional 2009 DWG CAD
- Category
- Multimedia and Graphics
- Graphics Editors

- Developer: CADDIT CAD Software
- Home page: www.caddit.net
- License type: Commercial
- Size: 255.17 MB
- Download
Review
AutoCAD LT compatible design software you can afford - Try for free. progeCAD is a low cost solution for AutoCAD for editing Autodesk DWG files and using a similar interface, but just costing 10% of full version AutoCAD! NOW SUPPORTS WINDOWS 7. CAD design drawing and detailing software for architects, building kitchen and bath designers, civil, electrical, AEC, MEP and structural engineers, road, site and town planning etc. 2D and 3D CAD drawing using common AutoCAD and AutoCAD LT commands including print view layout, one-click text editing and similar context menus. AutoCAD LT full DWG 2010 & DXF native editing - read & write support without conversion. Raster image editing, advanced 3D shading and rendering, quick dimensioning, raster-to-vector software included. DWF, SVG, O2C and Google Earth KML export, IntelliCAD AutoLISP, VBA & DIESEL, ACIS 3D Solids modelling, temporary point snap (oSnap), layers, blocks. Enhanced block data extraction, hatch and xref editing. progeCAD Professional includes 11000+ AutoCAD blocks and CAD symbols library manager free. Express tools suite and many other features included. Special upgrade price from recent IntelliCAD, AutoCAD LT, MicroStation, VectorWorks, ArchiCAD, TurboCAD Pro, Chief Architect, Actrix and others. Easy to learn. progeCAD professional includes their proprietary Express-Tools pack Free technical support in Australia, Europe, Worldwide by progeSOFT and CADDIT.net ( http://www.caddit.net/intellicad/intellicad.php ). Full international commercial license suited for business use. Building designers are also encouraged to try CADDIT CP-System for HVAC, duct, electrical, cabling, mechanical, structural and advanced architectural detailing design and markup software for faster and more accurate drawing. CP-System is an add-on or plug-in design program for progeCAD, AutoCAD LT, BricsCAD and other IntelliCAD products.